Chambers County Alabama Photos......James J. McLemore House - LaFayette
************************************************
Copyright. All rights reserved.
http://theusgenweb.org/al/chambers/
************************************************
Contributed by Don L. Clark Jul 2005
James J. McLemore House (12 Photos)
LaFayette, AL
Constructed ca. 1850
Presented to the Chattahoochee Valley Historical Society on Sunday, July 17, 2005 as a part of the program
These Old Houses 2005, by Don L. Clark of LaFayette, AL. Photographs made possible through the Historic
American Building Survey taken September 11, 1935.
Epitaphs from LaFayette Cemetery:
James J. McLemore, January 8, 1831 - April 4, 1882
Sophronia Goodrich Driver, wife of James J. McLemore, daughter of Berry and Susan Driver, December 12, 1837 - April 7, 1904
Bettie C. McLemore, July 24, 1856 - February 2, 1940
Mary Lou McLemore Holmes, September 24, 1867 - April 20, 1937
Visitors traveling through LaFayette often slow down to look at the older homes with their well kept yards.
There are also many newer homes on the main thoroughfare of Hwy. 431 that attract one’s attention as well.
Most people who are LaFayette natives and especially those people who are just passing through are unaware
of the many fine old homes that once lined the streets of LaFayette that no longer exist.
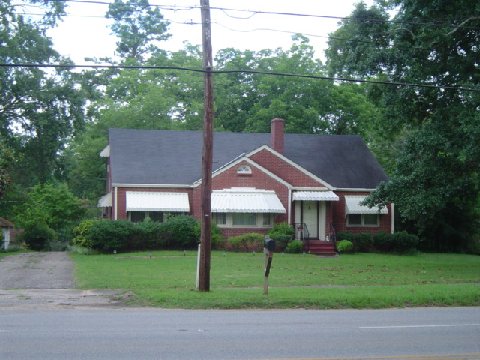 Photo 1. Here we see a very nondescript brick ranch style house that was built about 1950,
and is the 4th house on the right past the Methodist Church, traveling north through town.
The house is neat in appearance and has a well kept front lawn. Although I am sure it is a very
comfortable home to its occupants, it would certainly not be considered an outstanding landmark architecturally.
Most likely the current owners of this house have no idea of the history their house and yard are associated with.
Photo 1. Here we see a very nondescript brick ranch style house that was built about 1950,
and is the 4th house on the right past the Methodist Church, traveling north through town.
The house is neat in appearance and has a well kept front lawn. Although I am sure it is a very
comfortable home to its occupants, it would certainly not be considered an outstanding landmark architecturally.
Most likely the current owners of this house have no idea of the history their house and yard are associated with.
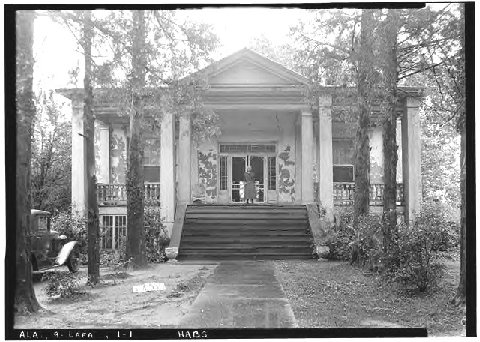
Photo 2. Today I present to you the grand old McLemore House. According to William Davidson in Pine Log and
Greek Revival, the McLemore House was originally occupied or built by the McNamee and Kinsey families. Other
occupants after the War Between the States included the Kellum and Rae Families. But by 1878, the house was owned
by the James J. McLemore family and from their ownership it was known since simply as the McLemore House.
The McLemore House is unique to LaFayette because it is a true “raised cottage” house that was usually found in the
lower Gulf Coast region or near river bottoms where flooding was a continuous problem. In raised cottage design, the
principle rooms are located on the second floor and utilitarian rooms are on the ground floor. Today we might refer to
this design as a house having a daylight basement.
Overall the house is Greek Revival in design. Four square, slightly tapered columns constructed of thick pine planks
rise independently from ground level piers and behind these are four one story columns that rest on the porch floor.
Large banisters span the distance between these columns.
At the top of the steps we see Miss Bettie McLemore, daughter of James J. and Sophronia Driver McLemore
who has kindly invited us to have a tour of her home.
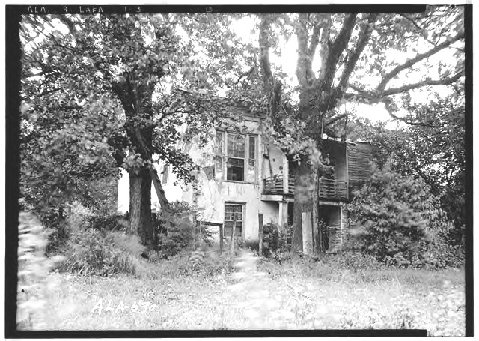
Photo 3. I have no doubt that when the photographer from the Historic American Building Survey visited with
Miss Bettie and her sister Ms. Mary Lou Holmes on that early fall day in September, 1935, he could not help but feel
the lost grandeur of the “old south” that these two ladies proudly emblemized.
In this photograph we see the rear of the McLemore house. The walls were of masonry construction; most likely brick
stuccoed to a smooth finish. Although they are missing, the house most surely would originally have had wooden louvered
blinds, commonly called shutters to keep the sun and heat from penetrating the large oversized windows.
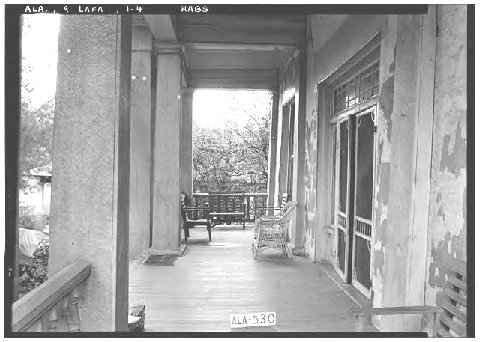
Photo 4. The photographer was standing on the end of the front veranda looking north when this photograph was taken.
Originally the McLemore House was situated on a very large lot, but with little income other than taking in boarders, the
McLemore women most likely sold off lots out of necessity. Just to the left of the porch column we can see the porch
column of another house located on the corner that is now the home of Mr. & Mrs. Sid Freeman.
Notice how high the porch is in contrast to that of the Freeman house next door. It was a common belief in the
19th century that the higher in elevation a person was the less likely they would encounter a mosquito. No doubt
this porch would have been one of the best in LaFayette to put this theory to a test. Even with the peeling paint of the
walls, this porch stills has a great presence.
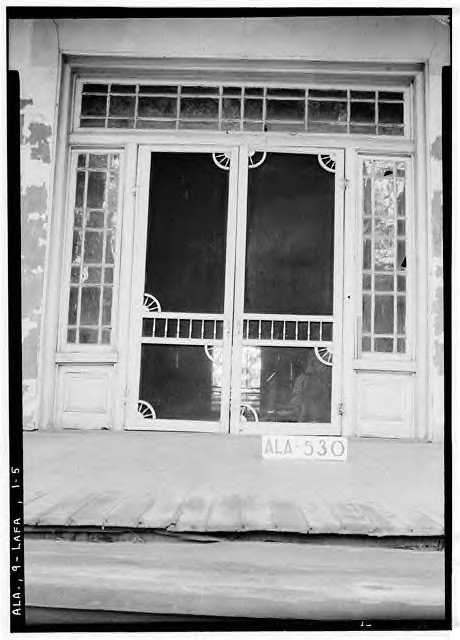
Photo 5. In this photo we see the grand entry of the hall. The tall double doors are surrounded by sidelites and
transom with glass panes divided in an interesting pattern that was often used on more refined Greek Revival buildings.
The screen doors which were a much later addition have a Victorian feel about them that contrast with the much earlier
style of the house. However the two styles seem to blend together in harmony.
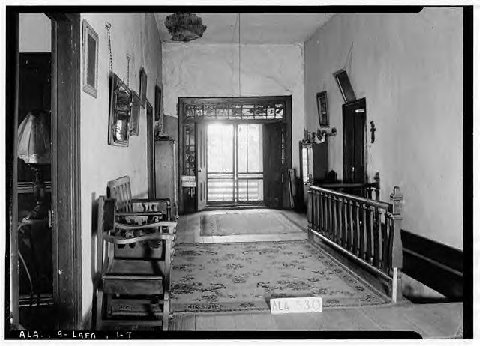
Photo 6. Stepping over the threshold of the front door we are now in the entrance hall of the
McLemore House. The hall appears to be about 12 feet wide and runs the length of the two rooms that are
located on each side. The ceiling height appears to be approximately 14 feet which was well suited for our warm
climate in Chambers County – with the exception of January and February a big hall such as this could be a mighty
cold place! The walls appear to be plaster and you can see in the rear left corner of the hall where a portion of the
ceiling has fallen from the wood lathe. At the rear of the hall are double doors almost identical to the front.
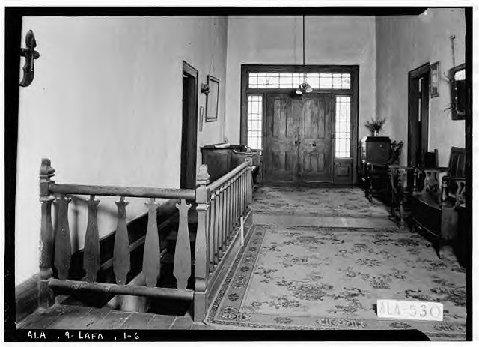
Photo 7. In this photograph the photographer has walked to the rear of the long hall and photographed
the front doors. We can also see interesting old furniture that at the time was just that OLD FURNITURE, but
now those of us who appreciate antiques I’m sure would like to take some of these pieces home with us.
The railing around the stair well is of an interesting design and most likely the clever imagination of some long ago
craftsman who constructed it. Spindles of the banister are of a sawn pattern, rather than turned on a lathe.
In looking at many other old houses of this period, I’ve not seen this design before.
The stairs descend into a lower level that is in plan identical to that of the main level with much lower ceilings.
It is unknown if the original kitchen of the McLemore house was in one of these rooms or in a separate building in the back yard.
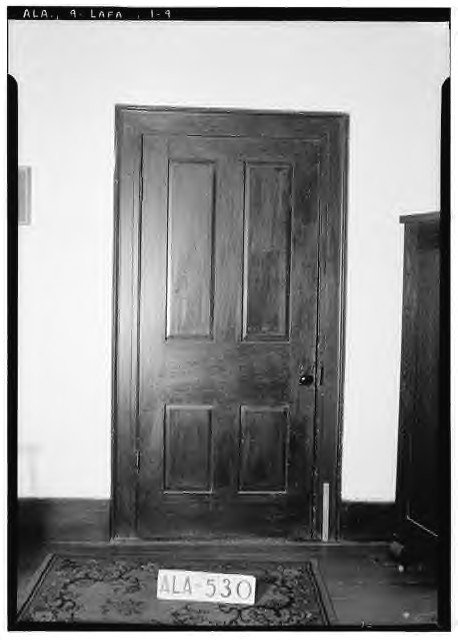
Photo 8. Here we see one of the interior doors of 4-panels. The door appears to be varnished or perhaps
even false grained to resemble mahogany. False graining was a paint technique used quite often in the 19th century to
give common pine the appearance of a finer wood. Baseboards are rather plain and overall the trim work of these
rooms are also somewhat plain. This was done because the furniture of the period, mainly in the Rococo, Gothic or
Renaissance Revival styles was large and ponderous. When one walked into these rooms the massive wardrobes, tester
beds, secretaries, sofas and sideboards would be what one’s eye was drawn to.
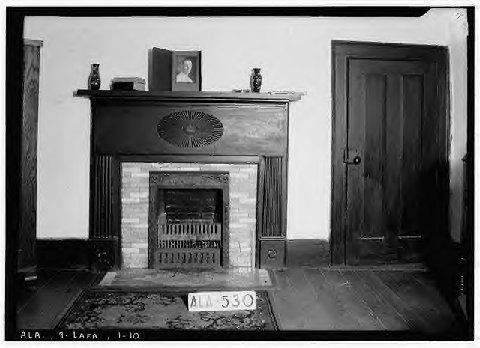
Photo 9. In the front bedroom is the fireplace and mantle. The fireplace has been reworked probably
soon after the time when the railroad came through LaFayette and coal became available. This fireplace would originally
have been wider and for burning wood. When the firebox opening was reduced in size and the coal grate installed,
handsome colored tiles of the Victorian period were also added. I am sure that when the first coal fires were lit, the rooms
and occupants of the McLemore House were probably warmed for the first time ever in winter! For those of you have used
wood or coal for heating, you know that coal produces a much, much hotter fire.
The mantle is quite handsome and with the reeded pilasters and sunburst design it is very typical of the Adam style, which
was most popular in the late 18th century and more closely associated with the Federal period. Most likely the parlor
mantle would have been identical or similar to this one.
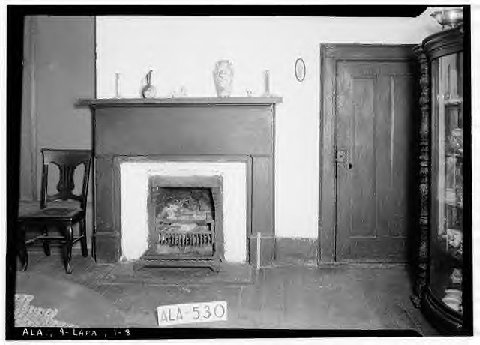
Photo 10. Here we see the dining room fireplace and once again the fireplace has been reduced and fitted with
a coal burning grate. The mantle is much plainer but still handsome and reflects the more severe lines of the Greek Revival period.
Interestingly the McLemore house had at least two closets. Here we see a two panel door to the right of the
fireplace that appears to be only about 6 feet tall. Several other old homes in LaFayette that were built during this
period also had closets with short doors like these. Evidently the architect or builder during that era was a step
ahead of the times because closets were not typically built into houses until well after 1900.
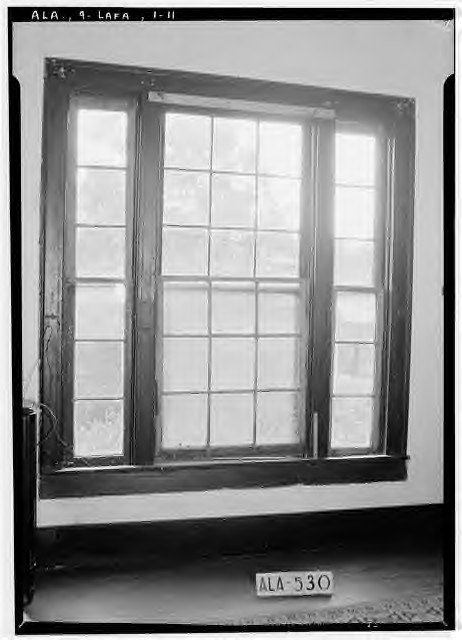
Photo 11. The windows of the McLemore House were very large and allowed much light to flood into
the large rooms. Using the scale that is leaned against the window casing as a guide, the window sashes appears
to be about 3 ˝ feet wide by 8 feet tall, and the sidelites on each side were at least 1 foot wide. Sidelites on
windows were very common in the Greek Revival style. Exterior louvered blinds would have been kept closed
during the heat of the day to prevent the suns rays from heating the rooms and discoloring draperies and upholstered furniture.
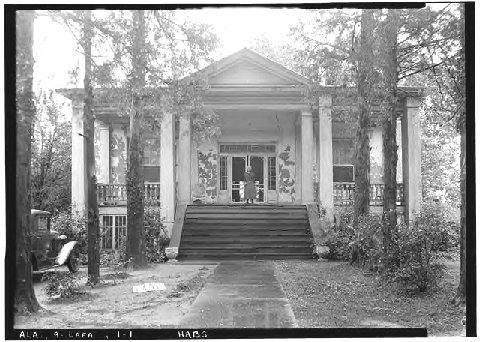
Photo 12. As we end our visit to the McLemore House, we turn and see Miss Bettie once again standing at the
top of the steps. “People don’t visit us like they once did”, she says along with “y’all come back when you can".
Fourteen years later Anne Elizabeth Newman wrote “if one approached through the colonnade of cedars, climbed the
high steps and gained entrance, he could find within this home old furniture, interesting vases, enormous oil paintings,
a great oil portrait of the grandfather, swords of the soldier brothers, statuary, and two gallant sisters of the McLemore
clan who embodied the culture and grace of their tradition. This old home, which for some while had been standing
unoccupied, has just been recently torn down. Thus one of the ancient landmarks of LaFayette has been removed,
but the old order gives way to the new.”
Back to Chambers Co. Al Photos
Back to Chambers Co. AlGenWeb












