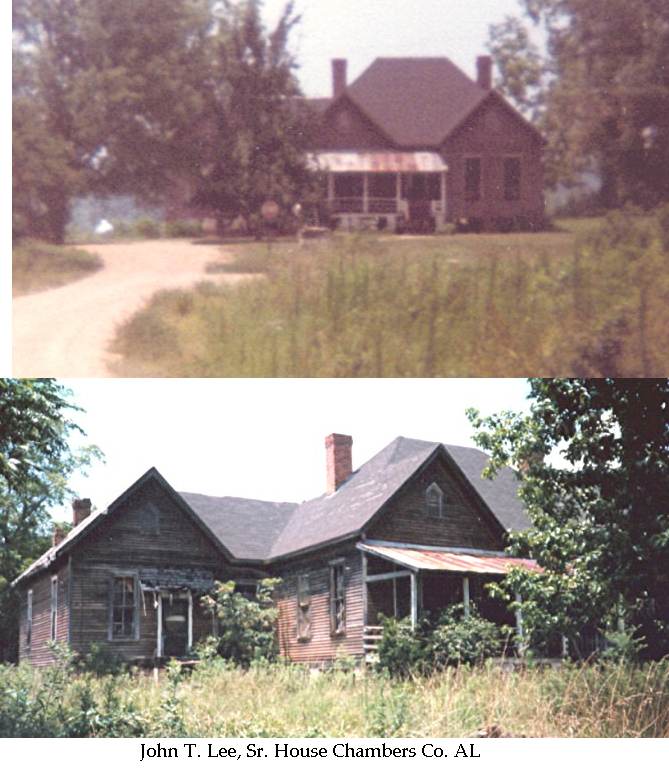John T. Lee, Sr. House Built ca. 1890s
John T. Lee, Sr. (1851-1926) and wife Frances D. Lee (1860-1948) had this once
fine country home built ca. 1890s. The pryamidal-roof house was typical of
houses being built by prosperous cotton farmers in the 1890-1915 period. The
type appears to have been based upon earlier Georgian style houses. A study
funded in part by the Alabama Historical Commission in 1975 stated that this
house type was recorded in highest percentages in east-central Alabama, in
Chambers and Tallapoosa counties, where it made up nearly 20% of the total
dwellings.
A wide central hall divided the main body of the Lee House with two rooms on
each side. The parlor was the front right room. The dining room and kitchen
were in a wing located on the left side of the main body, separated by another
central hall. Five fireplaces served by three chimneys built of rock and
brick, heated the house. Interior walls were sheathed with good quality
beaded, tongue & groove boards. Handsome mantles and wood trim were in each
room with 12-foot ceilings. When photographed, the original front porch that
wrapped around three sides of the house was gone. Turned wooden posts with
gingerbread trim, porch railings and balusters were typical architectural
elements found on this type house.
The Lee House was located 2 1/2 miles west of Stroud where County Road 245
intersects County Road 244. In 2003, the house was destroyed by fire.
