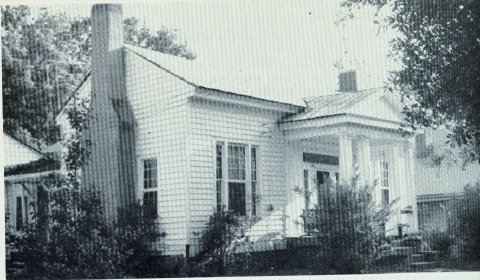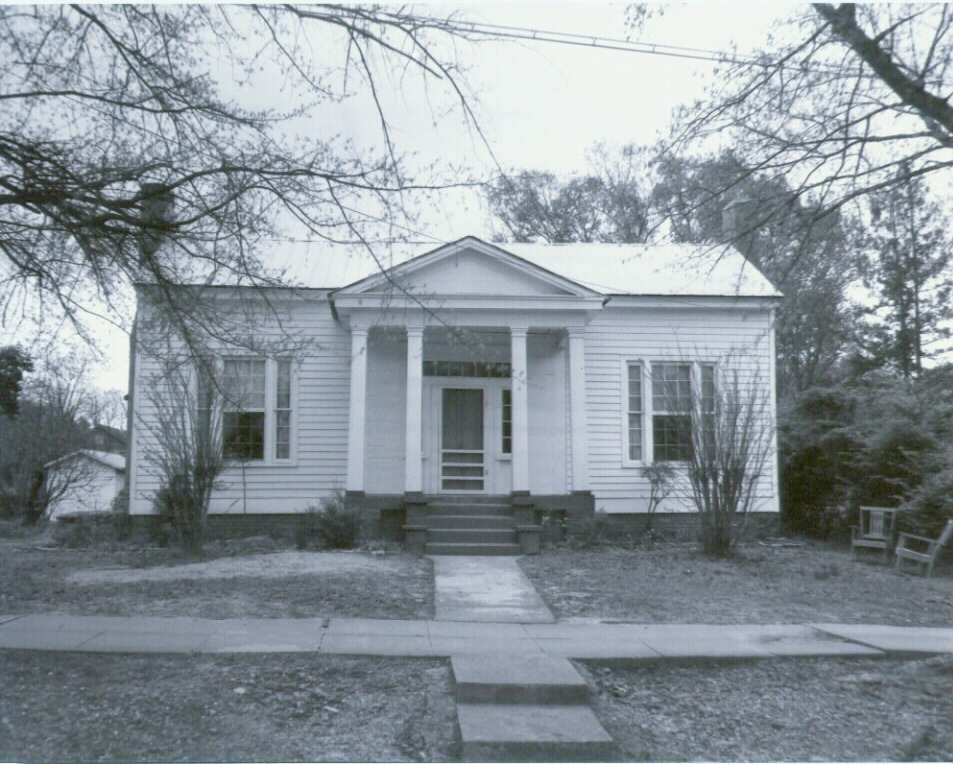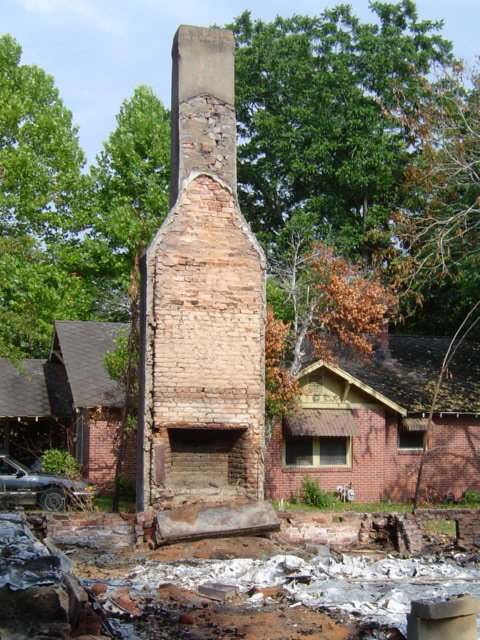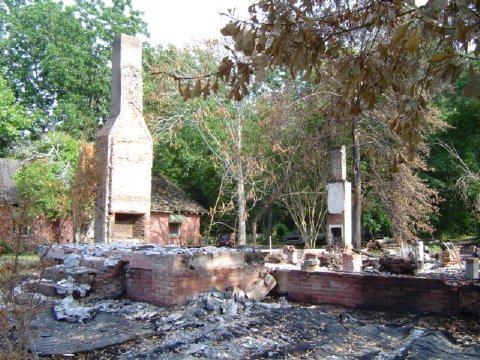Chambers County Alabama Photos......McNamee - Schuessler House
************************************************
Copyright. All rights reserved.
http://theusgenweb.org/al/chambers/
************************************************
Contributed by Don L. Clark Aug 2004 http://www.genrecords.net/emailregistry/vols/00014.html#0003384
McNamee - Schuessler House Built ca. 1840s (3 photos)

McNamee - Schuessler House
Built ca. 1840s
Located on old West Point Street, across from LaFayette High School
According to William Davidson's "Pine Log and Greek Revival", James M. McNamee, born 1836,
was living in this house when the 1860 Chambers County Census was taken.
However Mary Kinsey, age 40, born in Ireland is shown as the head of household.
The house most likely was built in the 1840s and the original builder is unknown.
Prior to 1889, the family of Charles and Carrie Rea Schuessler lived here.
Around 1900, the Schuesslers gave the house to the Alabama Methodist Conference
and for many years afterwards was known as the Methodist Superannuate Preacher's Home.
This house was a typical middle class Greek Revival cottage of the period. On the
front was a handsome small porch with four square columns. Double paneled doors were framed
with sidelites and transom. Windows on the front also had sidelites. The floor plan was of
two large rooms on the front divided by a central hall. Both rooms had a wide fireplace
served by exterior brick chimneys that were stuccoed. Behind the right front (west) room
two additional rooms extended to the rear. A large central chimney with back to back
fireplaces heated these rooms. The back hall door opened to a porch that also extended
down the side of the rear rooms. The kitchen was located in the back yard but at some
later date was moved nearer and joined to the main house. Two smaller rooms were made
from this large room by building a partition. Another chimney was built with a coal
burning fireplace on one side and a flue for a cook stove on the other. Interior walls
were of plaster finish complimented by expertly fitted wood trim.. Framing was of mortise
and tenon construction.
This fine old house underwent serious neglect for the past 40 years.
Approximately 10 years ago it was stripped of all it's fine architectural detail
when someone started a so-called "remodeling". The remodeling was never completed
and since that time the house has stood as a hollowed out shell of it's former beauty
and dignity. With no further hope for restoration the LaFayette Fire Department
burned the skeleton in August, 2004. Peace to it's ashes.
(Click on image for larger view)

This photograph was made by local photographer C. A. Spence, Jr. in the 1950s.

Brick chimney in left front (east) room, with 4' wide fireplace.

The chimney in the background shows the location of the kitchen when moved and joined to the main house.
Back to Chambers Co. Al Photos
Back to Chambers Co. AlGenWeb




