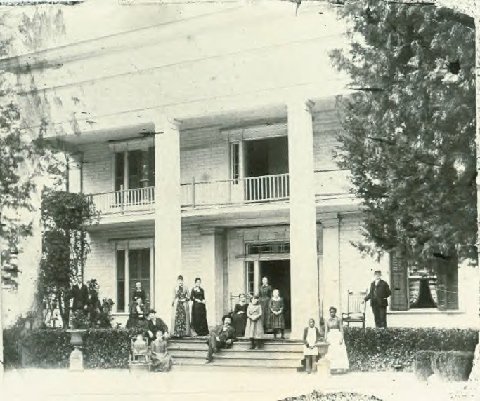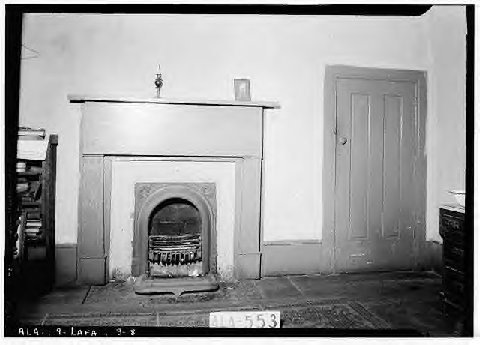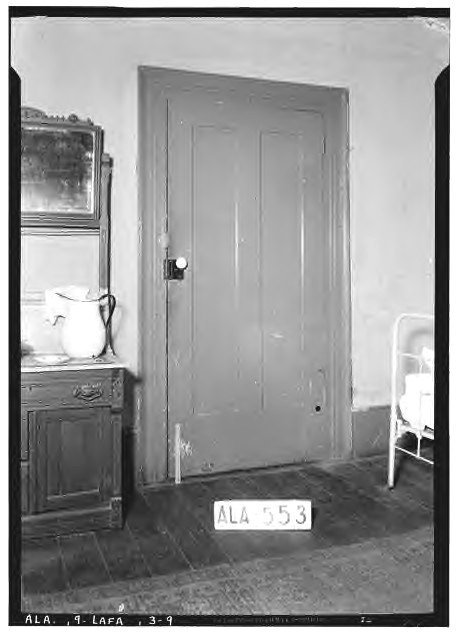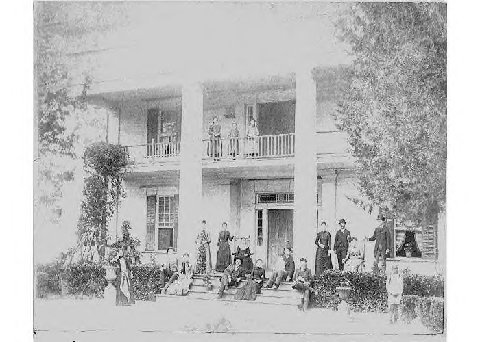Chambers County AlArchives Photo place.....Allen - Andrews - Garrett House ca1880
************************************************
Copyright. All rights reserved.
http://www.usgwarchives.net/copyright.htm
http://www.usgwarchives.net/al/alfiles.htm
************************************************
File contributed for use in USGenWeb Archives by:
Don Clark
http://www.genrecords.net/emailregistry/vols/00014.html#0003384 July 25, 2005
Allen – Andrews House (11 Photos)
LaFayette, Alabama
Constructed ca. 1850s
Presented to the Chattahoochee Valley Historical Society on Sunday, July 20, 2003 as a part of the program
These Old Houses 2003, by Don L. Clark of LaFayette, AL. Photographs made possible through the Historic
American Building Survey taken September 10, 1935.
Today I present to you the Allen – Andrews House that was once located in LaFayette, on the vacant lot just south
of the Baptist Church parsonage. The house is believed to have been built around 1850 by George W. Allen, a
well-to-do planter who moved to LaFayette from old Mount Jefferson, which was then in Chambers County but is
now located in northern Lee County.
This house is a classic example of Greek Revival architecture which became popular in the northeast around 1820.
Between the years 1840 and 1860, it was the most favored building style in the southern states. The Parthenon in Athens,
Greece was a major source of inspiration for the Greek Revival style.
 Photo 1. This photograph from the early 1880s shows the family of Mrs. Sarah Andrews (who is seated
in the rocking chair) all gathered on the front porch. More typically the porch was called the veranda, the gallery,
or the piazza (pea-az-er) in those days. However most southerners had their own interpretation of the Italian word
piazza and PIE-azzer would have been the most common pronunciation used.
Photo 1. This photograph from the early 1880s shows the family of Mrs. Sarah Andrews (who is seated
in the rocking chair) all gathered on the front porch. More typically the porch was called the veranda, the gallery,
or the piazza (pea-az-er) in those days. However most southerners had their own interpretation of the Italian word
piazza and PIE-azzer would have been the most common pronunciation used.
I’d like to talk a little bit about the exterior of this house. First, let’s notice the large windows. Although most of the
shutters (or more commonly in those days shutters were referred to as blinds) remain closed, each window has a
pair of sidelites just as the hall doors do. In the hot summers of the deep south, the shutters would remain closed
during the day to block out the hot sun. Also a darkened room had the feeling of being cooler.
Now let’s look at the walls of the exterior. What looks like brick or stone is actually pine boards. This treatment
was done to give the building the look of a Greek temple.
 Photo 2. The next nine photographs that I will present to you were taken in September, 1935,
as a project of the Historic American Building Survey.
Here we see the house approximately 85 years after it was built. Little has changed except the original
windows on the front with sidelites have been replaced with double windows. The exterior blinds have
been removed also.Four rather plain, square columns support an immense architrave and frieze that disguise
a low, unassuming roof. As chimneys were not part of the design of a Greek Temple, they were hidden as
much as possible.
Photo 2. The next nine photographs that I will present to you were taken in September, 1935,
as a project of the Historic American Building Survey.
Here we see the house approximately 85 years after it was built. Little has changed except the original
windows on the front with sidelites have been replaced with double windows. The exterior blinds have
been removed also.Four rather plain, square columns support an immense architrave and frieze that disguise
a low, unassuming roof. As chimneys were not part of the design of a Greek Temple, they were hidden as
much as possible.
The floor plan of this house was a wide central hall, with two rooms on each side.
This plan was duplicated on the second floor.
 Photo 3. In this photograph we see a close up of the front hall doors. These doors are not
original to the 1850 construction date, but more likely an addition by the Andrews. Notice the heavy
mouldings that surround the entry way, and what a feeling of grandeur it gives as one would have entered
the hall. The slender window sashes at the sides of the doors are called sidelites, and over the doors are
called transoms. You can also see the second-floor balcony and hall doors. There is no transom above
these doors.
Photo 3. In this photograph we see a close up of the front hall doors. These doors are not
original to the 1850 construction date, but more likely an addition by the Andrews. Notice the heavy
mouldings that surround the entry way, and what a feeling of grandeur it gives as one would have entered
the hall. The slender window sashes at the sides of the doors are called sidelites, and over the doors are
called transoms. You can also see the second-floor balcony and hall doors. There is no transom above
these doors.
 Photo 4. This photograph is a close-up of the details of the front entry. This was quite a handsome doorway
Photo 4. This photograph is a close-up of the details of the front entry. This was quite a handsome doorway
 Photo 5. This photograph was made standing on the 2nd floor balcony looking north. In the background
you can see the Baptist Church. You can also see in more detail the pine board siding that is expertly sawn to give
the appearance of brick or stone.
Photo 5. This photograph was made standing on the 2nd floor balcony looking north. In the background
you can see the Baptist Church. You can also see in more detail the pine board siding that is expertly sawn to give
the appearance of brick or stone.
 Photo 6. This photograph shows the rather unattractive rear of the house. Here you can see
the built up architrave and frieze that are on all the other sides of the house. A small service porch with a
shed room on the right can be seen and the kitchen (on the left) is detached from the house connected only
by the porch. Chicken yards, and other outbuildings would most certainly have been disguised from the street
view with picket/paling fences and other landscaping.
Photo 6. This photograph shows the rather unattractive rear of the house. Here you can see
the built up architrave and frieze that are on all the other sides of the house. A small service porch with a
shed room on the right can be seen and the kitchen (on the left) is detached from the house connected only
by the porch. Chicken yards, and other outbuildings would most certainly have been disguised from the street
view with picket/paling fences and other landscaping.
 Photo 7. This view shows the upstairs hall, looking toward the rear hall doors. These doors are
probably similar to what the original front hall doors at the entry would have been before being replaced.
The hall is divided by a simple arch. Ceilings appear to have been wood in the back hall and it looks as if the
walls were of wide pine boards also. The walls in the front section of the hall maybe were plaster. Plaster was
more expensive and in some old houses used primarily in the more formal rooms such as the parlor, master
bedroom and dining room.
Photo 7. This view shows the upstairs hall, looking toward the rear hall doors. These doors are
probably similar to what the original front hall doors at the entry would have been before being replaced.
The hall is divided by a simple arch. Ceilings appear to have been wood in the back hall and it looks as if the
walls were of wide pine boards also. The walls in the front section of the hall maybe were plaster. Plaster was
more expensive and in some old houses used primarily in the more formal rooms such as the parlor, master
bedroom and dining room.
 Photo 8. Fire Place Mantle (plain). Here we see a fireplace in one of the second floor rooms.
Notice how plain the mantle is which is very characteristic of the Greek Revival style. The simplicity of the
interior trim was overly compensated by the great ponderous tester beds, wardrobes and other furnishings in
the Empire, Rococo and Renaissance Revival styles that were so popular during this period.
Photo 8. Fire Place Mantle (plain). Here we see a fireplace in one of the second floor rooms.
Notice how plain the mantle is which is very characteristic of the Greek Revival style. The simplicity of the
interior trim was overly compensated by the great ponderous tester beds, wardrobes and other furnishings in
the Empire, Rococo and Renaissance Revival styles that were so popular during this period.
Notice the very short closet door to the right of the fireplace. It is only about five feet tall. Closets were not
typical in houses of this period but from the existing photographs we know this house did have some.
 Photo 9. Fire Place Mantle. This photo shows one of the mantles on the first floor.
The sunburst design is an earlier style from the Federal Period in the Adam style of architecture. The house had two
massive stack chimneys, each with four fireplaces.
Photo 9. Fire Place Mantle. This photo shows one of the mantles on the first floor.
The sunburst design is an earlier style from the Federal Period in the Adam style of architecture. The house had two
massive stack chimneys, each with four fireplaces.
 Photo 10. Door. Here we see on of the doors on the second floor. This is a typical door of the
Greek Revival style – 2 long vertical panels. Most likely these painted pine doors would originally have been
false grained to look like a more expensive wood such as mahogany.
Photo 10. Door. Here we see on of the doors on the second floor. This is a typical door of the
Greek Revival style – 2 long vertical panels. Most likely these painted pine doors would originally have been
false grained to look like a more expensive wood such as mahogany.
The white porcelain door knob and iron rim lock is also typical of interior hardware found on houses of this period.
 Photo 11. Exterior Picture. In closing I would like to read a paragraph that was written
by Anne Elizabeth Newman in 1949 about this house.
Photo 11. Exterior Picture. In closing I would like to read a paragraph that was written
by Anne Elizabeth Newman in 1949 about this house.
“The Andrews home, just south of the Baptist Church, said to date back to the forties has history
locked up in it. During the last fighting of the Confederates, men were stationed on its high flat roof to
discern the approach of troops. Once when it was thought that the tired Confederates were coming,
hams were brought out to be cooked on large scale in big pots in the yard, pastry was prepared and
flowers were picked. It was the Yankees, however who came but before their arrival some things were
saved and the few carriage horses left in town were hurried to hiding places in the swamps.”
This house stood proudly for about 110 years. LaFayette lost one of its finest architectural
gems when it was torn down ca. 1960.
Additional notes not in original presentation:
Mrs. Sarah E. Andrews (1824-1902), is buried in LaFayette Cemetery. She was the widow of Dr. Isham W. Andrews of Fredonia.
The last occupants of the house in the 1950s were the family of W. A. and Lola Cook Garrett. Mr. Garrett served as Chief of Police in LaFayette.
The house was demolished ca. 1960. Today a vacant lot just south of First Baptist Church in LaFayette is
where this grand old house once proudly stood.
Back to Chambers Co. Al Photos
Back to Chambers Co. AlGenWeb











